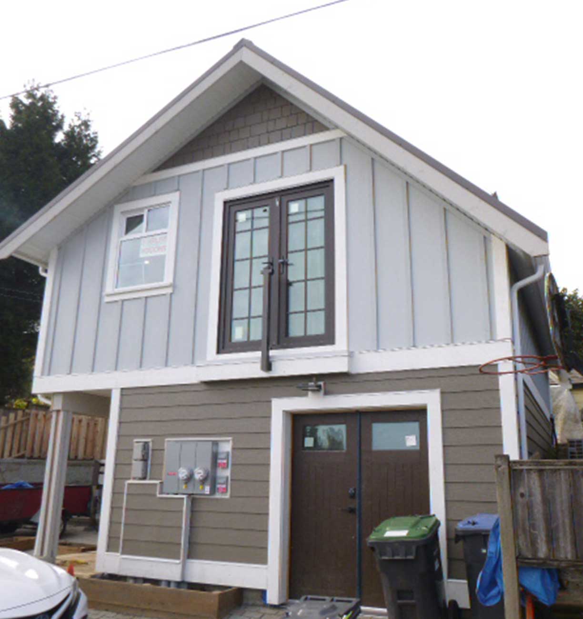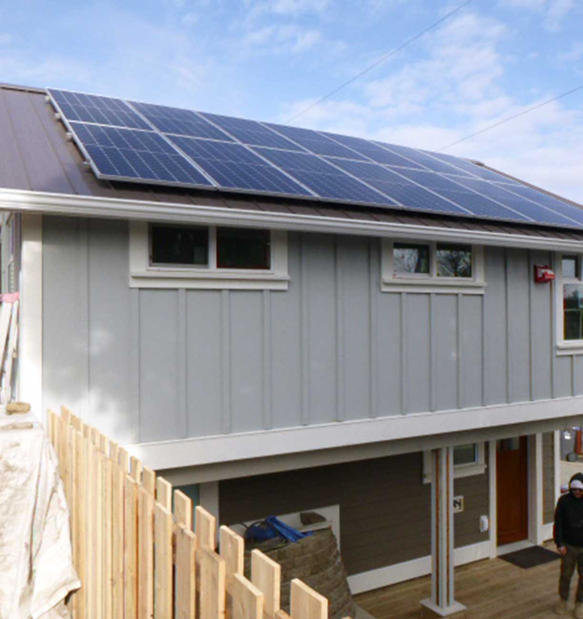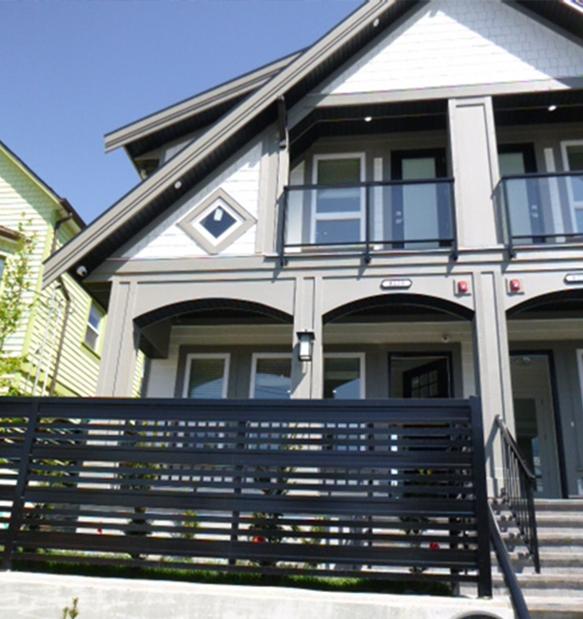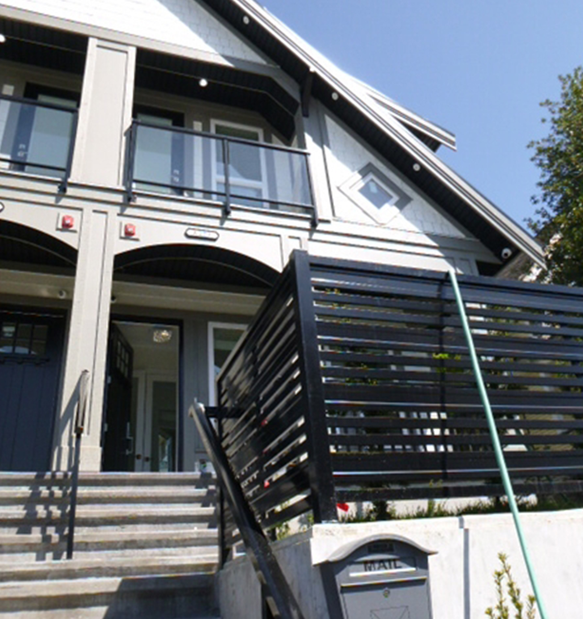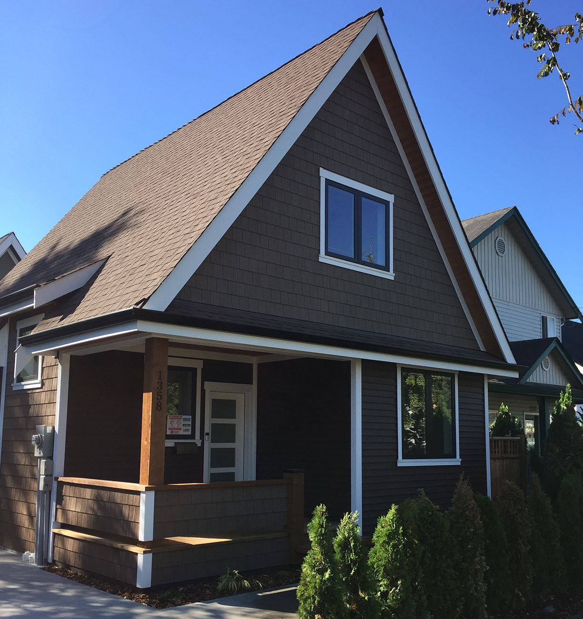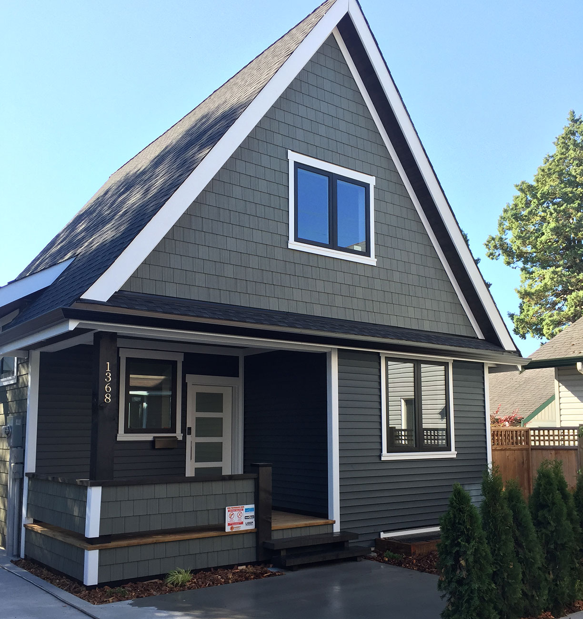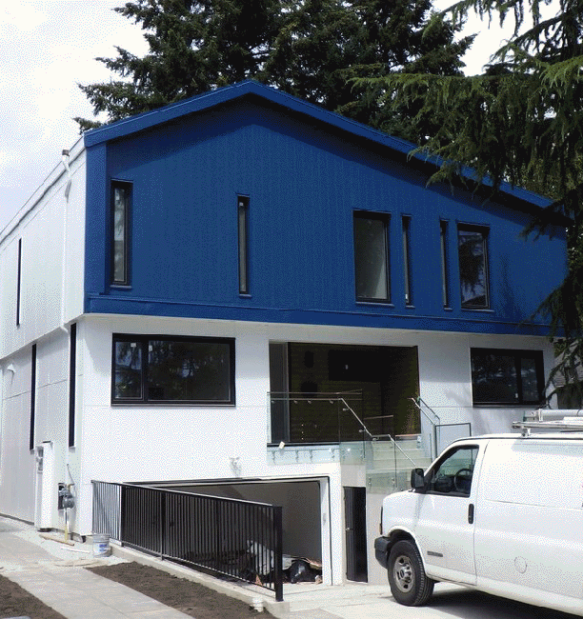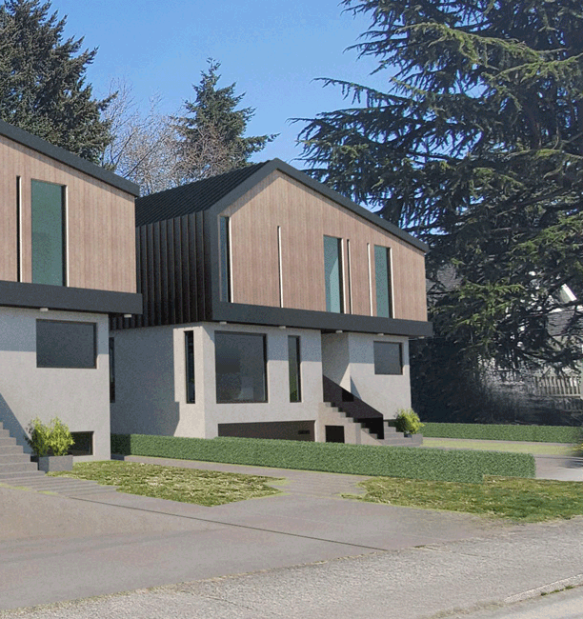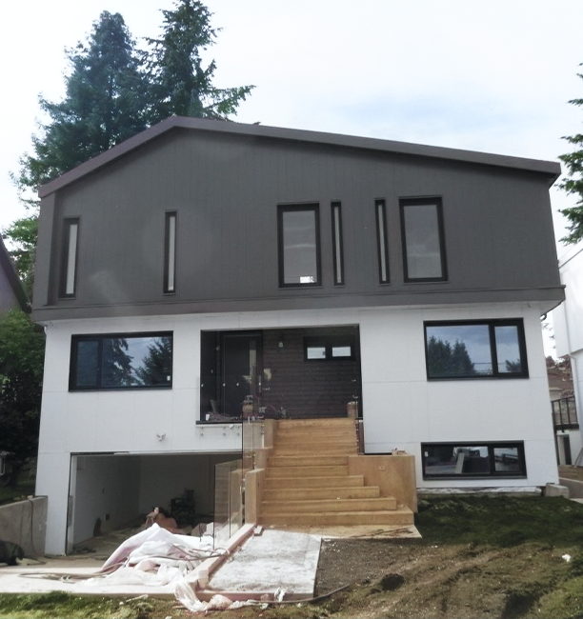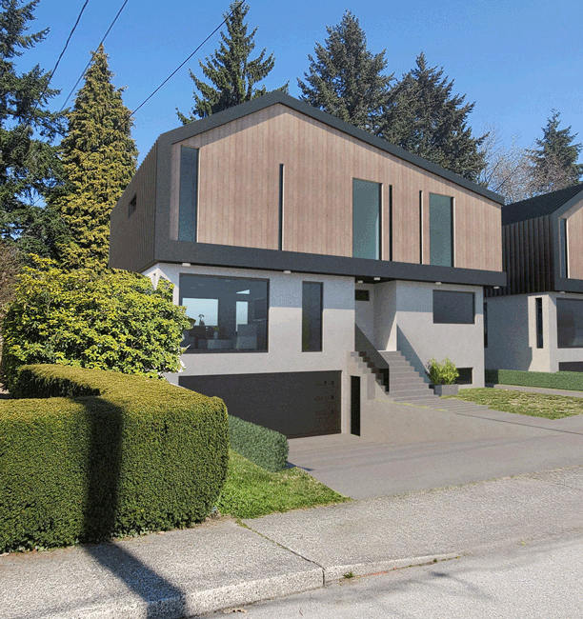New Homes Case Studies
Energy Save New West is pleased to present the following case studies of high performance new home projects that are designed and built to achieve enhanced occupant comfort and improved energy performance.
1010B Third Avenue

EnerGuide Rating: 61 GJs
Energy Step Code: Level 4
Project Summary
- Single-family detached home constructed under Heritage Revitalization Agreement (HRA) with City of New Westminster
- 37% better energy efficiency performance than code built home
- Builder: Allan Greenwood
Key Project Features
- Pre-fabricated wall assembly (R35+ effective)
- High-performance windows (USI 0.8, triple-glazed windows)
- HRV @ 75% efficiency
- 1.34 ACH @ 50 Pa
EnerGuide Label

502 Richmond Street

EnerGuide Rating: 69 GJs
Energy Step Code: Level 3
Project Summary
- Single-family detached custom home
- 27% better energy efficiency performance than code built home
- Builder: KBC Developments
- Architect/Designer: Randy Bens Architect
Key Project Features
- Exterior wall insulation (R25+ effective)
- ICF foundation
- HRV @ 80% efficiency
- 2.49 ACH @ 50 Pa
EnerGuide Label

302 Eighth Avenue

EnerGuide Rating: 80 GJs
Energy Step Code: Level 3
Project Summary
- Single-family detached custom home
- 15% better energy efficiency performance than code-built home
- Builder: R. Dhaliwal / A. Duhra
Key Project Features
- R22 effective walls
- Condensing gas boiler (95% AFUE)
- U-value 1.4 windows
- 2.5 ACH @ 50 Pa.
EnerGuide Label

430 Alberta Street

EnerGuide Rating: 41 GJs
Energy Step Code: Level 5
Project Summary
- Single-family detached custom home
- Certified Passive House project
- 41% better energy efficiency performance than code built home
- Builder: Lanefab Design/Build
Key Project Features
- 2×8 walls with full depth cellulose + 2×8, 48″OC SIP (structural insulated panel) with full depth rigid (approx. R-55 effective)
- Ductless heat pump with HSPF 12, SEER 27.5
- HRV @ 75% SRE
- 0.49 ACH @ 50 Pa
EnerGuide Label

326 Arbutus Street

EnerGuide Rating: 52 GJs
Energy Step Code: Level 3
Project Summary
- Single-family detached custom home
- 41% better energy efficiency performance than code built home
- Builder: Ruegamer Construction
Key Project Features
- 2 x 6 walls with R24 batt with R6 exterior insulation
- 95% AFUE natural gas combination boiler
- Ductless heat pump (9 HSPF)
- HRV @ 61% SRE
- 0.96 ACH @ 50 Pa
EnerGuide Label

552 Amess Street
EnerGuide Rating: 34 GJs
Energy Step Code: Level 3
Project Summary
- Laneway home
- 32% better energy efficiency performance than code built home
- Builder: Greg Gerke
Key Project Features
- R27+ Effective Walls
- Solar PV roof panels designed to generate 9 GJs per year of renewable energy
- Ductless heat pump (HSPF 9)
- HRV @66% SRE
- 2.2 ACH @ 50 Pa
EnerGuide Label

229 11th Street (Duplex)
EnerGuide Rating: 48 GJs(L) & 50GJs(R)
Energy Step Code: Level 2
Project Summary
- Duplex
- 19% (L) & 14% (R) better energy efficiency performance than code built home
- Builder: Cindy Bhatti
Key Project Features
- Effective R-Values of main walls RSI 2.65 – 3.39
- Double and triple-pane windows (USI 1.4 to 2.1)
- Condensing natural gas heater (95% AFUE)
- 2.91 ACH @ 50 Pa
- HRV @ 66% SRE
- Drain water heat recovery @ 46.5% Efficiency
EnerGuide Label


442 Garrett Street

EnerGuide Rating: 44 GJs
Energy Step Code: Level 5
Project Summary
- Single Detached
- 44% better energy efficiency performance than code built home
- Homeowner-led Project by Rahul Chander
Key Project Features
- Effective R-Values of main walls RSI 7.08 – 7.28
- Windows (USI 0.9 to 1.4)
- Electric baseboard
- Water heating – Electric heat pump @ 3.75 EF
- 0.61 ACH @ 50 Pa
- HRV @ 100% SRE
- Drain water heat recovery @ 46.6% Efficiency
EnerGuide Label

490 Furness Street
(Childcare Facility)

EnerGuide Rating: 54 GJs
Energy Step Code: Level 2
Project Summary
- Childcare Facility
- 45% better energy efficiency performance than code built home
- Rated GHG emissions: 0.7 tonnes/year
- Builder: Anthem Properties
Key Project Features
- Effective R-Values of main walls R-19
- ENERGY STAR® low-e windows USI 1.5
- Electric Furnace with integrated Air Source Heat Pump (8.2 HSPF , 14 SEER)
- HRV @ 63% & 59% SRE
- 0.9 ACH @ 50 Pa
EnerGuide Label

3-1024 London Street

EnerGuide Rating: 43 GJs
Energy Step Code: Level 3
Project Summary
- One Storey Single Detached (Laneway House)
- 31.5% better energy efficiency performance than code built home
- Builder: Versa Developments Ltd.
- Energy Advisor: Enertech Solutions Ltd.
Key Project Features
- 1.8 ACH @ 50 Pa
- Walls (RSI = 4.33 – 4.41) & Rood/Ceilings (RSI = 3.19 – 3.84)
- Windows (USI 1.08 – 1.25, SHGC 0.21) & Doors (USI 1.8)
- Heat Pump (HSPF 8.7 & SEER 16)
- Electric Domestic Hot Water Tank (0.82 EF)
EnerGuide Label

1358/1368 10th Avenue
EnerGuide Rating: 41 GJs & 40 GJs
Energy Step Code: Level 4
Project Summary
- Two (2) small-footprint single-family detached homes
- 28% better energy efficiency performance than code built home
- ENERGY STAR® for New Home and R2000 certification
- Builder: Faserit Construction
Key Project Features
- Improved insulation in wall assemblies (R35+ effective)
- 2 kW solar PV array
- HRV @ 75% efficiency
- 0.90 ACH @ 50 Pa
EnerGuide Label


438 Oak Street

EnerGuide Rating: 59 GJs
Energy Step Code: Level 2
Project Summary
- Single-family detached custom home
- 34% better energy efficiency performance than code built home
- Builder: Versa Developments Ltd.
Key Project Features
- Condensing gas boiler (95% AFUE)
- Air source heat pump (7.13 HSPF)
- Natural gas direct vent storage tank (0.79 EF)
- 2.86 ACH @ 50 Pa
EnerGuide Label

227 Seventh Avenue

EnerGuide Rating: 96 GJs
Energy Step Code: Level 2
Project Summary
- Single-family detached custom home
- 16% better energy efficiency performance than code built home
- Builder: V. Van Dyk
Key Project Features
- Condensing gas boiler (96% AFUE)
- U-value 1.4 windows
- HRV @ 81% SRE
- 1.3 ACH @ 50 Pa.
EnerGuide Label

1512 Edinburgh Street

EnerGuide Rating: 94 GJs
Energy Step Code: Level 2
Project Summary
- Single-family detached custom home
- 13% better energy efficiency performance than code built home
- Builder: B. Lagman
Key Project Features
- 95% AFUE natural gas combination boiler
- HRV @ 69% SRE
- 2.96 ACH @ 50 Pa
EnerGuide Label

2120 London Street (Main)

EnerGuide Rating: 62 GJs
Energy Step Code: Level 3
Project Summary
- Single-family detached custom home
- 44% better energy efficiency performance than code built home
- Builder: Henryson Development Ltd.
Key Project Features
- R22 Effective Walls
- Natural gas combi boiler (95% AFUE) w/ air source heat pump (HSPF 9)
- HRV @63% SRE
- 1.4 ACH @ 50 Pa
EnerGuide Label

2217 Dublin Street

EnerGuide Rating: 38 GJs
Energy Step Code: Level 3
Project Summary
- Laneway home
- 7% better energy efficiency performance than code built home
- Builder: Nevin Massing
Key Project Features
- Triple-pane windows (USI 1.12 to 1.21)
- Condensing natural gas boiler (95% AFUE)
- ERV @55% SRE
- 2.4 ACH @ 50 Pa
EnerGuide Label

229 11th Street (Laneway House)

EnerGuide Rating: 44 GJs
Energy Step Code: Level 3
Project Summary
- Coach House
- 12% better energy efficiency performance than code built home
- Builder: Cindy Bhatti
Key Project Features
- Effective R-Values of main walls RSI 2.46 – 4.23
- Double-pane windows (USI 1.1 to 2)
- Condensing natural gas heater (95% AFUE)
- 2.47 ACH @ 50 Pa
- HRV @ 65% SRE
EnerGuide Label

232 Eleventh Street

EnerGuide Rating: 55 GJs
Energy Step Code: Level 4
Project Summary
- Single-family detached custom home
- 13.4% better energy efficiency performance than code-built home
- Homeowner led project
Key Project Features
- Effective R-Values of main walls RSI 3.98
- Air Source Heat Pump with 8.7HSPF , 18.6SEER
- HRV @ 65% SRE
- 1.12 ACH @ 50 Pa
EnerGuide Label

319 Blackman Street
EnerGuide Rating: 64 GJs
Energy Step Code: Level 4
Project Summary
- Single-family detached custom home with secondary suite
- 55.9% better energy efficiency performance than code-built home
- Rated GHG emissions: 0.2 tonnes/year
- Builder: Ample Construction Ltd.
Key Project Features
- Effective R-Values of main walls RSI 4.58-5.72
- Air Source Heat Pump with 5.9 HSPF, 14 SEER
- Electric Domestic Hot Water Tank with EF 0.92
- HRV @ 69% SRE
- 1 ACH @ 50 Pa
EnerGuide Label

1815 Edinburgh Street

EnerGuide Rating: 51 GJs
Energy Step Code: Level 5
Project Summary
- Single Detached w/ Secondary Suite
- 76.3% better energy efficiency performance than code-built home
- Homeowner-led Project by Ross and Kari Baker
- Architect: Simplex Home Design
- HVAC Design: Ecolighten Energy Solutions
- Energy Advisor: City Green Solutions
Key Project Features
- 0.6 ACH @ 50 Pa
- Walls (RSI = 6.14) & Roof/Ceilings (RSI = 5.74)
- Windows (USI 0.9 – 1.57, SHGC 0.21 – 0.24)
- Heat Pump (HSPF 10 & SEER 18)
- HRV SRE 75%
- Integrated Electric Heat Pump Water Heater (0.99)
EnerGuide Label

121 Carroll Street

EnerGuide Rating: 76 GJs
Energy Step Code: Level 2
Project Summary
- Single-family detached custom home
- 15% better energy efficiency performance than code built home
- Builder: Meridian Pacific Construction
Key Project Features
- TECA Quality First™ installed furnace
- Natural gas tankless condensing domestic hot water (0.97 EF)
- HRV @ 61% efficiency
- 1.84 ACH @ 50 Pa
EnerGuide Label

1222 Edinburgh Street

EnerGuide Rating: 69 GJs
Energy Step Code: Level 3
Project Summary
- Single-family detached custom home
- 28% better energy efficiency performance than code built home
- ENERGY STAR® New Home certification
- Participant in FortisBC’s New Home program
- Builder: Urban Flare Developments
Key Project Features
- Improved insulation in wall assemblies (R22+ effective)
- Condensing gas boiler (95% AFUE)
- HRV @ 72% efficiency
- 1.24 ACH @ 50 Pa
EnerGuide Label

424 Fourth Street

EnerGuide Rating: 79 GJs
Energy Step Code: Level 4
Project Summary
- Single-family detached custom home
- 28% better energy efficiency performance than code built home
- Builder: Versa Developments
Key Project Features
- 2 x 6 walls with R24 batt and 1.5” exterior insulation
- 95% AFUE natural gas combination boiler
- HRV @ 65% SRE
- 1.3 ACH @ 50 Pa
EnerGuide Label

1106 Edinburgh Street

EnerGuide Rating: 72 GJs
Energy Step Code: Level 2
Project Summary
- Single-family detached custom home
- 18% better energy efficiency performance than code built home
- Builder: Merit Homes
Key Project Features
- 2 x 6 walls with R24 batt and 1.5” exterior insulation
- 95% AFUE natural gas combination boiler
- HRV @ 62% SRE
- 2.9 ACH @ 50 Pa
EnerGuide Label

2120 London Street (Laneway)

EnerGuide Rating: 45 GJs
Energy Step Code: Level 3
Project Summary
- Laneway home
- 10% better energy efficiency performance than code built home
- Builder: Henryson Development Ltd.
Key Project Features
- R22 Effective Walls
- Ductless heat pump (HSPF 11) w/ electric baseboard
- HRV @66% SRE
- 2.5 ACH @ 50 Pa
EnerGuide Label

706 First Street

EnerGuide Rating: 63 GJs
Energy Step Code: Level 4
Project Summary
- Single Detached
- 32% better energy efficiency performance than code built home
- Builder: Versa Developments Ltd.
Key Project Features
- Triple-pane windows (USI 1.02 to 1.19)
- Natural gas forced air furnace (96% AFUE)
- HRV @73% SRE
- 0.8 ACH @ 50 Pa
EnerGuide Label

139 Carroll Street

EnerGuide Rating: 52 GJs
Energy Step Code: Level 4
Project Summary
- Single Detached
- 32% better energy efficiency performance than code built home
- Architect: Nancy Dheilly
- Builder: Ken Gijssen
Key Project Features
- Effective R-Values of main walls RSI 5.18 – 5.63
- Windows (USI 0.9 to 1.3)
- Condensing natural gas furnace (96.2% AFUE)
- 0.76 ACH @ 50 Pa
- HRV @ 75% SRE
EnerGuide Label

307 7th Avenue

EnerGuide Rating: 48 GJs
Energy Step Code: Level 5
Project Summary
- Single-family detached custom home
- 47% better energy efficiency performance than code built home
- Rated GHG emissions: 0.2 tonnes/year
- Builder: Versa Development Ltd.
Key Project Features
- Effective R-Values of main walls R-40
- Triple pane windows USI 0.79 & USI 1.0
- Air Source Heat Pump with 9.04 HSPF , 19 SEER
- HRV @ 69% SRE
- 0.62 ACH @ 50 Pa
EnerGuide Label

321 Blackman Street
EnerGuide Rating: 64 GJs
Energy Step Code: Level 4
Project Summary
- Single-family detached custom home with secondary suite
- 55.8% better energy efficiency performance than code-built home
- Rated GHG emissions: 0.2 tonnes/year
- Builder: Ample Construction Ltd.
Key Project Features
- Effective R-Values of main walls RSI 4.58-5.72
- Air Source Heat Pump with 5.9 HSPF, 14 SEER
- Electric Domestic Hot Water Tank with EF 0.92
- HRV @ 69% SRE
- 1 ACH @ 50 Pa
EnerGuide Label



In April 2017, the Province of British Columbia adopted the BC Energy Step Code as regulation. The new standard is a tool designed to help both government and industry chart a course to a future in which all new construction across the province is “net-zero energy ready” by 2032. For Part 9 homes, there a series of five (5) steps that incrementally increase the performance-based energy-efficiency requirements for new construction projects.

Step 1 entails modelling energy performance and measuring airtightness to ensure that a building will meet or exceed the minimum energy-efficiency requirements in the base BC Building Code. Meanwhile, at the opposite end of the scale, the highest step represents a “net-zero energy ready” standard – a standard that is being met by the most energy-efficient projects being developed today.
In short, the BC Energy Step Code provides more consistency to industry, establishing a standard set of performance requirements, while offering local governments a simple and effective set of standards to support their energy conservation and greenhouse gas reduction goals. For more information on the Energy Step Code, visit energystepcode.ca
